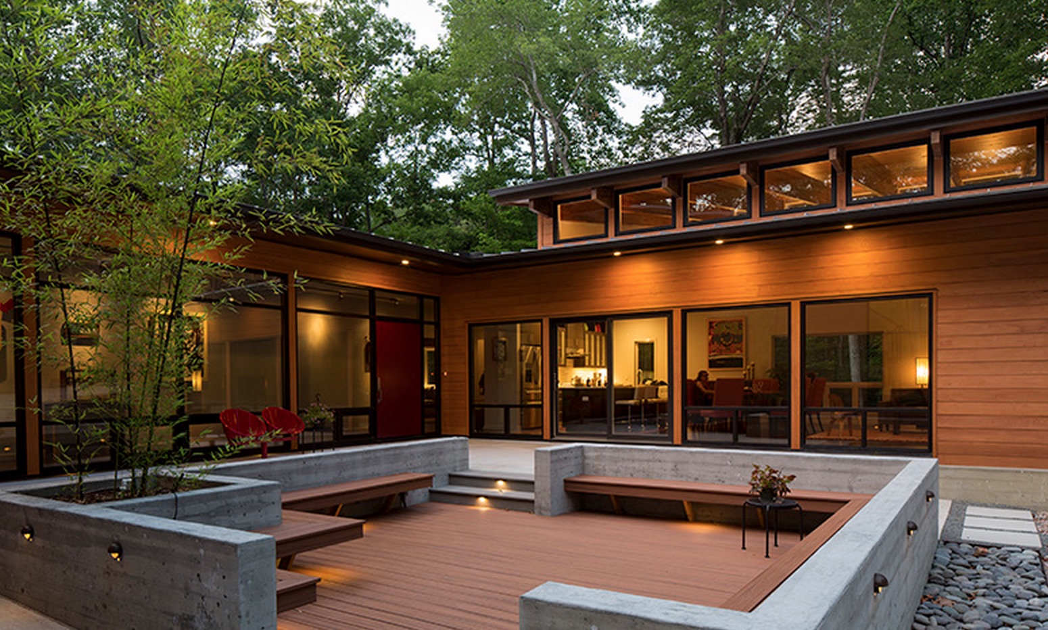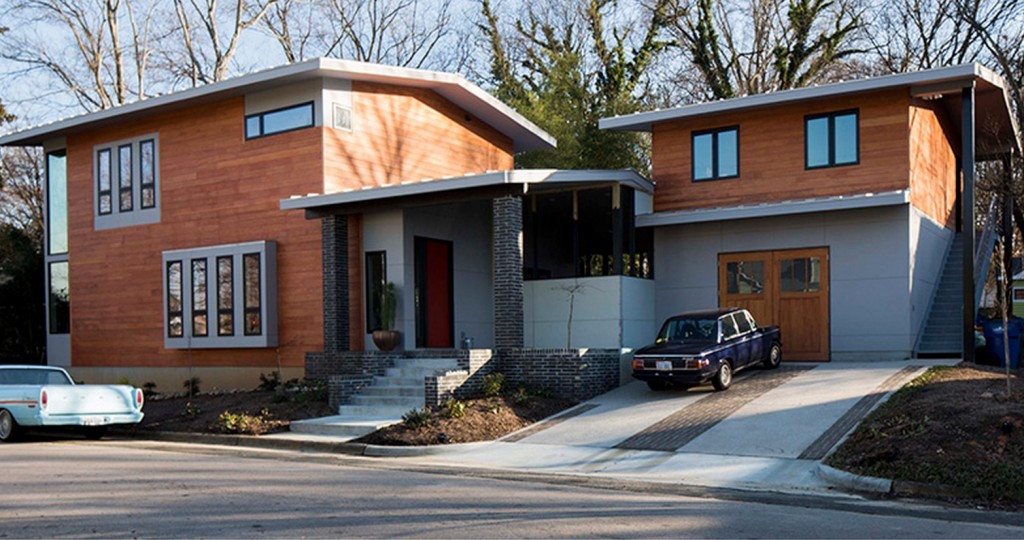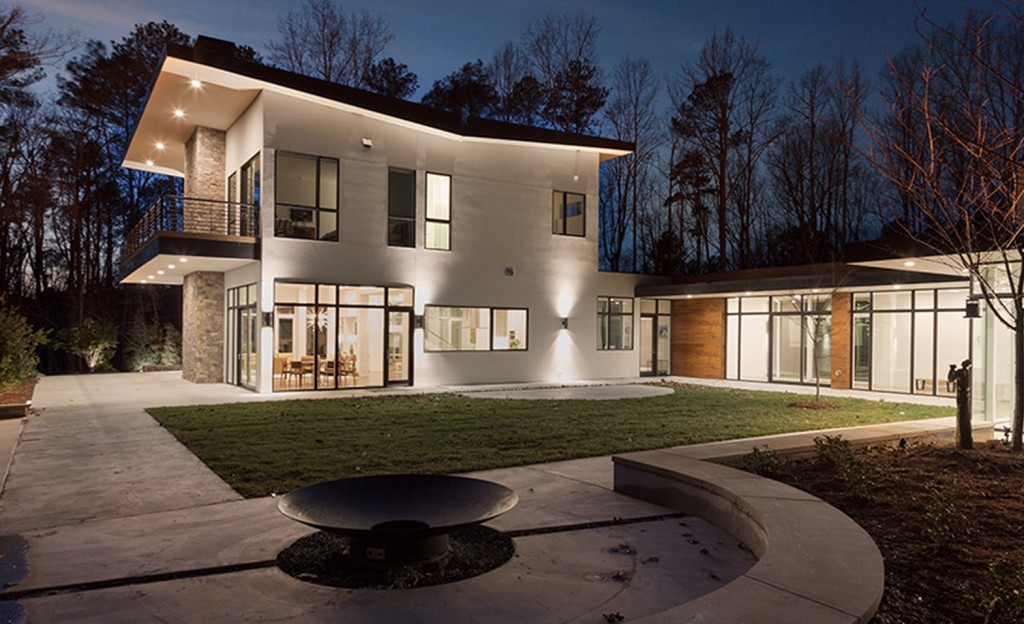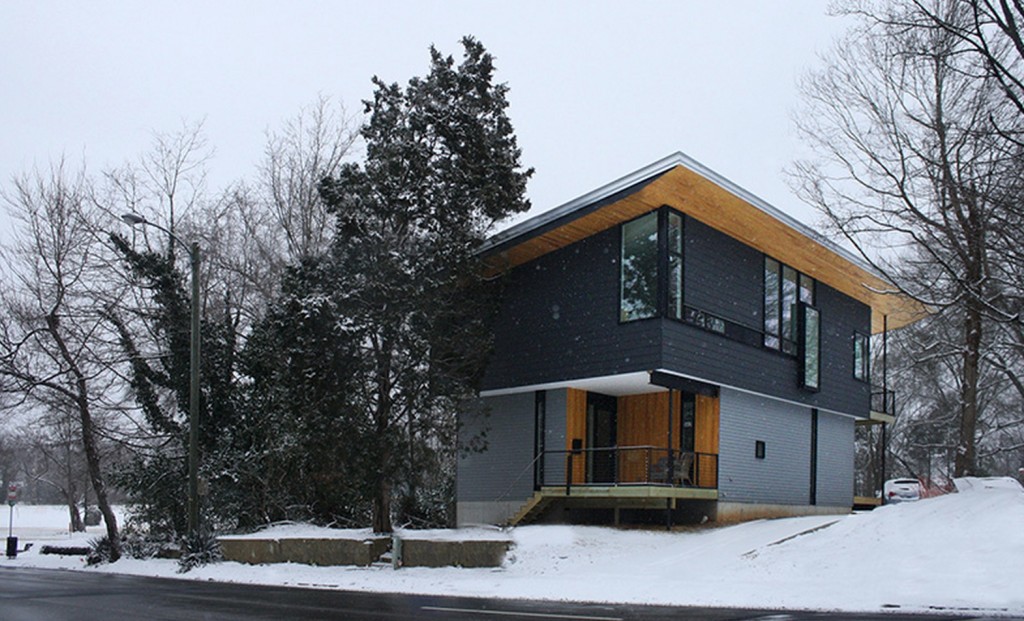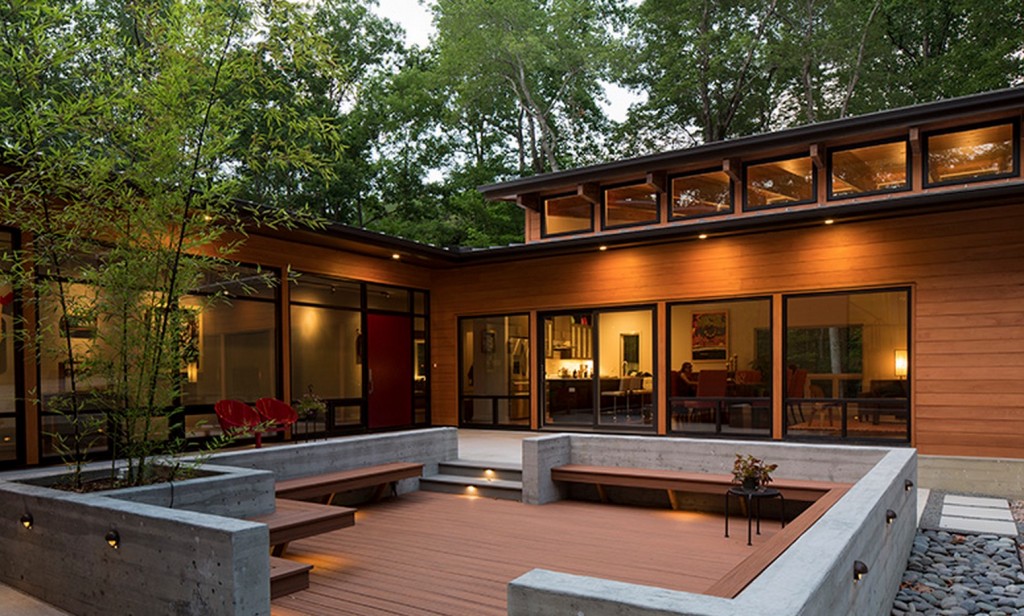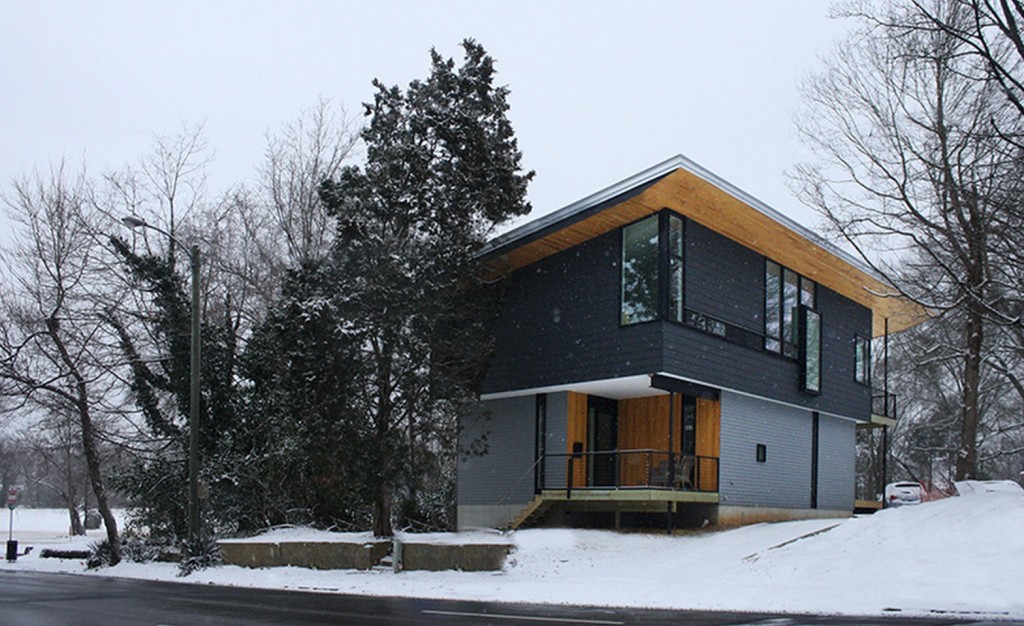Six award-winning residences will be featured in the annual American Institute of Architects (AIA) Triangle Tour of Residential Architecture on Sept. 28.
The winners were announced in April at the Triangle Section of the AIA Design Awards ceremony at NCSU’s Hunt Library. Each residence received an AIA Triangle Design Award for design excellence and construction quality. The 2015 winners were selected by an independent architecture jury chaired by William Carpenter of the Decatur-based design firm Lightroom.
Homes on the tour include:
516 Euclid St. Residence/Louis Cherry Architecture
The design for a new modern home was based on creating compatibility with the historic homes in terms of scale, materials, shape and composition. The home is inspired by craftsman architecture that values expression of local materials, exposed structural details, and simplicity of form.
House in Trillium Forest/Szostak Design
This two-story, 7,600 sq. ft. house is located inside a quiet, peaceful site surrounded by trees. It’s composed of three, white stucco volumes interconnected by a glass and cedar clad gallery. A central volume contains the living room, kitchen and staircase, organized in an open plan arrangement that invites the forest into the interior environment of the home.
Hungry Neck House/The Raleigh Architecture/Construction Company
The owner is a chef by avocation and this house, located on a previously vacant lot in an older downtown neighborhood, centers around cooking and entertaining. A light filled, double height space in the middle connects the kitchen to the rest of the house. At the rear, the house opens up for entertaining via large operable glazing and focuses on views of a 100 year old oak tree.
Hurt-Mazi Residence/Louis Cherry Architecture
The owner is a chef by avocation and this house, located on a previously vacant lot in an older downtown neighborhood, centers around cooking and entertaining. A light filled, double height space in the middle connects the kitchen to the rest of the house. At the rear, the house opens up for entertaining via large operable glazing and focuses on views of a 100 year old oak tree.
Salemi Prim Addition and Renovation/Ellen Cassily Architect
This painter/teacher couple wanted to improve the appearance, functionality and energy efficiency of their small historic home and add a modern studio to serve as study, media room, observatory, art gallery, and guest suite. The sculptural two-story space is east of the site allowing south facing windows and the back corner is truncated for clear views of the back yard from the kitchen window.
Horseshoe Farm/BuildSense Architecture
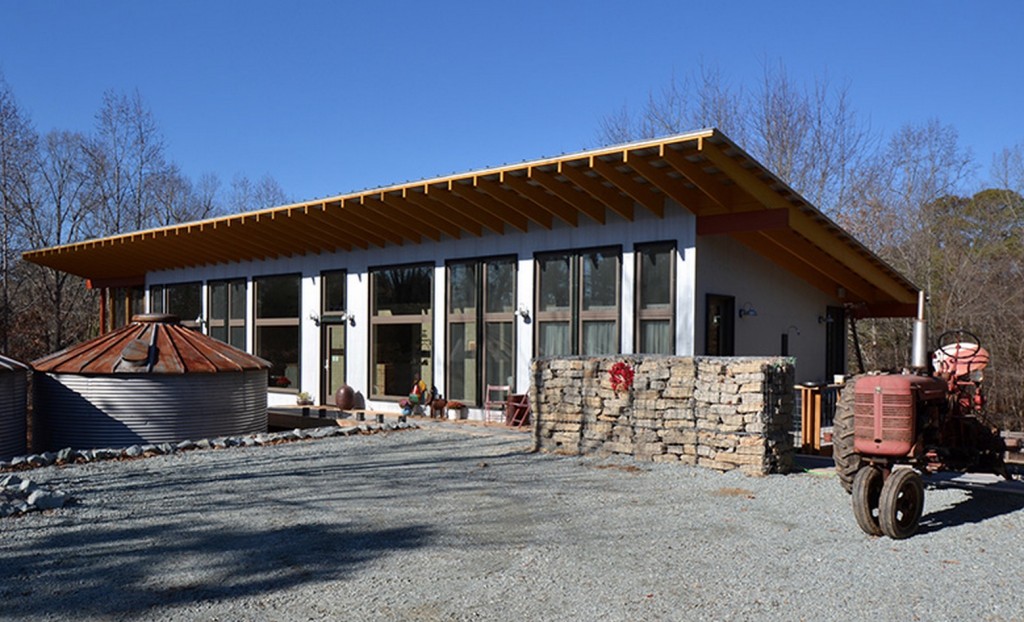
The clients’ desire to grow old in a warm, modern, comfortable, and healthy home that compliments their lifestyle and the site. The shed roof, precast concrete walls, corrugated metal siding, and reclaimed lumber interiors reinforce the rustic simplicity of the farm while higher tech systems including a photovoltaic array and reclaimed water flushed toilets assure they will enjoy their home while not paying utility bills.
Protzman Residence/BuildSense Architecture
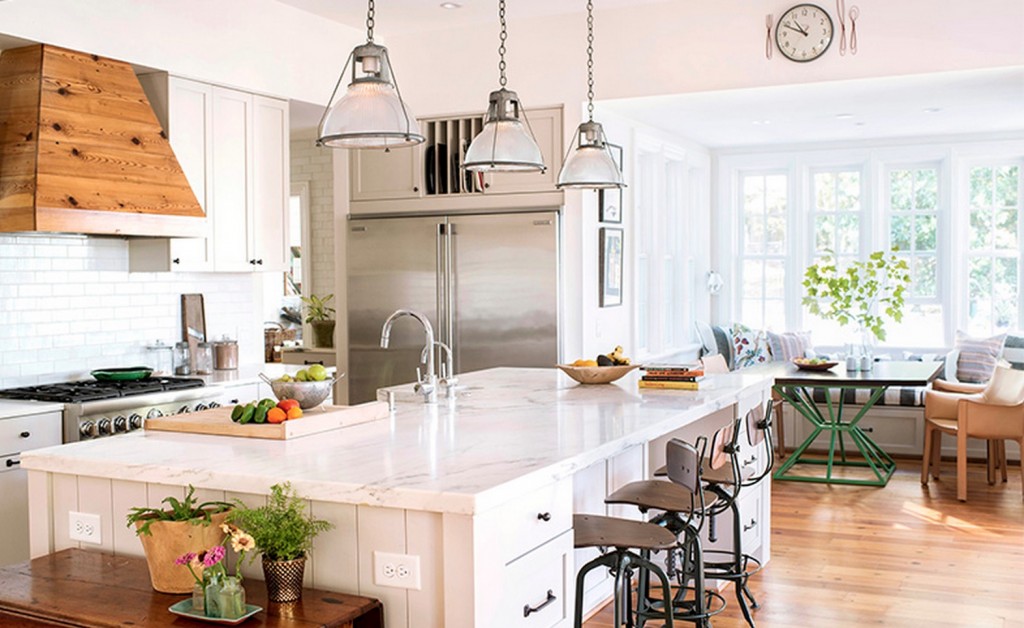
The rapidly growing family desired to live a modern lifestyle while respecting the history of an 1870’s farmhouse. To support the immediate family and serve as the gathering place to a large extended family, the home was gracefully redefined to open to the existing pond, cottage, and pool areas. Numerous gathering areas reinforce the connection from interior to exterior.

