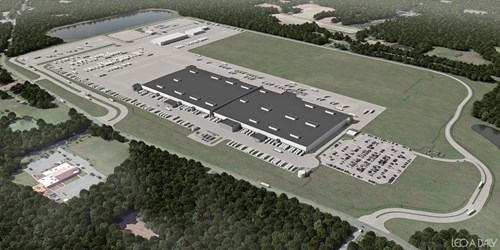Publix Super Markets Inc. plans to build a new refrigerated and frozen-foods distribution campus in McLeansville.
The facility will have approximately one-million square-feet devoted to refrigerator and freezer space and will be built with sustainability in mind.
Eventually, the supermarket chain plans to add a dry warehouse and a manufacturing facility at the same location.
The architecture firm of Leo A Daly will be heading up the project, supported by its subsidiary engineering firm Lockwood, Andrews & Newnam, Inc. (LAN). The project team will use building information modeling to track costs throughout the design process, and virtual reality to plan spaces, get faster client feedback and reduce waste.
“To compete in a marketplace, distributors need a lean, value-engineered approach to design. Leo A Daly and LAN’s integrated team will work closely with Publix to maximize the value of this campus, both during construction and in its long-term operation,” said architect Michael Schmidt.
This will be Publix’s 10th distribution centre, as well as its northern-most warehouse. It will be similar to its facility in Orlando, Fla., which was also designed by Leo A Daly.
“As a proud community supporter, Publix is excited to create hundreds of new employment opportunities and to help provide for greater economic prosperity in Guilford County,” said Publix vice-president industrial maintenance and purchasing Randy Barber.

