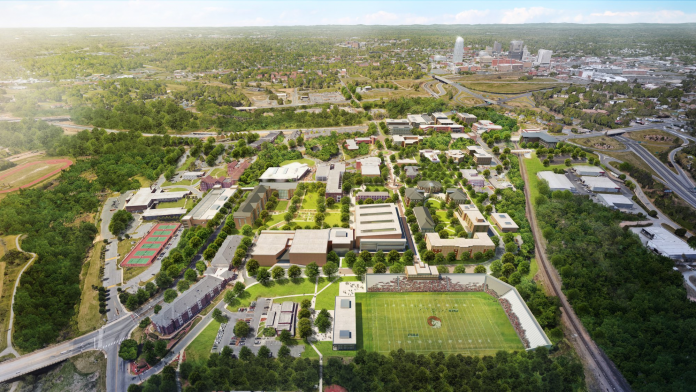The Winston-Salem State University has unveiled a new master plan for its 117-acre campus.
The master plan proposes 1.35-million square feet of new construction. It includes four new academic buildings, renovation and expansion of Hall Patterson, R.J. Reynolds Center, Hauser Hall of Music and the Physical Plant, construction of two new residence halls and an expansion of Atkins and Martin-Schexnider residence halls.
The plan also includes a 6,000-seat football stadium, a 3,000-seat convocation center, and two multi-tiered parking garages that would support sustainable energy with rooftop solar panels and create more than 1,200 parking spaces.
In addition, the university will build a new student success center and a renovated library with a new café and social space spilling out to the Pegram Green.
The plan, which was unanimously approved by the board of trustees, was presented by Sasaki Associates. The plan projects future construction totaling $556 million.
“The master plan for Winston-Salem State University’s 117-acre campus will provide a roadmap for strategic long-term growth over the next 20 years,” Constance Mallette, vice-chancellor of finance and administration for WSSU, said in a statement. “Guided by the 2016-21 Strategic Plan, this document supports the growth of academic programs and advances the living/learning concept, which focuses on creating facilities that support high-impact teaching practices and enhanced student learning.”

