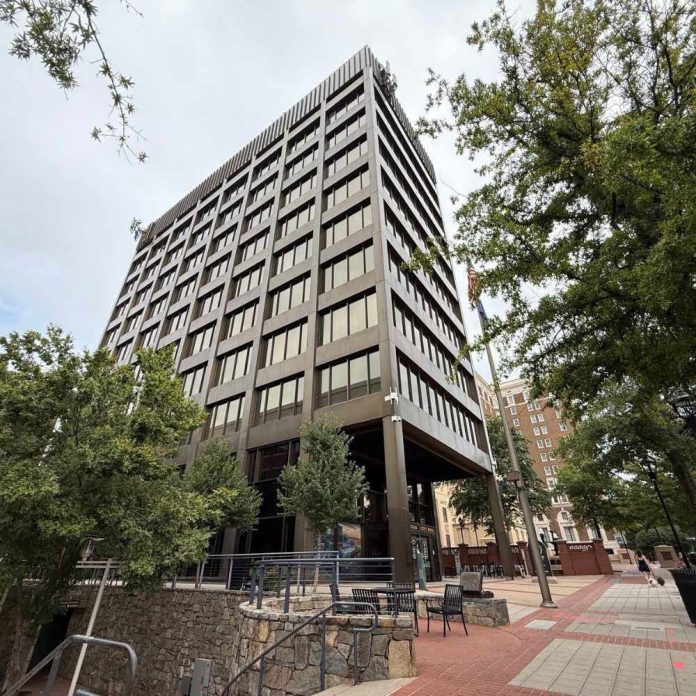North Carolina Construction News staff writer
The City of Greenville is seeking design teams to lead the renovation of its downtown City Hall, a project intended to modernize the 1973 building while maintaining its role as a Main Street anchor.
A request for proposals issued by the city calls for design services covering a complete renovation of the 102,000-sq. ft. building at 206 S. Main St. Submissions are due Sept. 30.
Plans outline the renovation of floors one through six to house departments including the mayor’s office, city manager’s office, legal, city clerk, communications, economic development, finance and parks, recreation and tourism. Floors seven through 10 will be prepared as an interior shell for future upfit. An addition at the rear of the building is slated to include a new City Council chambers and employee entrance.
“City Hall’s location in the heart of the city holds even more significance in Greenville, and it should reflect the resurgence of downtown and the revitalization of our city,” Mayor Knox White said. “Relocating City Council chambers from the top floor to the ground floor, where it will be more accessible, underscores the importance we place on inviting and fostering public participation in our city government.”
Greenville City Hall has occupied the Main Street site since 1938, when the city purchased the former courthouse and post office at Main and Broad streets. The current structure has served as City Hall since 1973.
The renovation follows the opening of the city’s Public Safety and Municipal Complex on Halton Road in 2024, which consolidated public safety departments and Municipal Court with other public-facing services.

